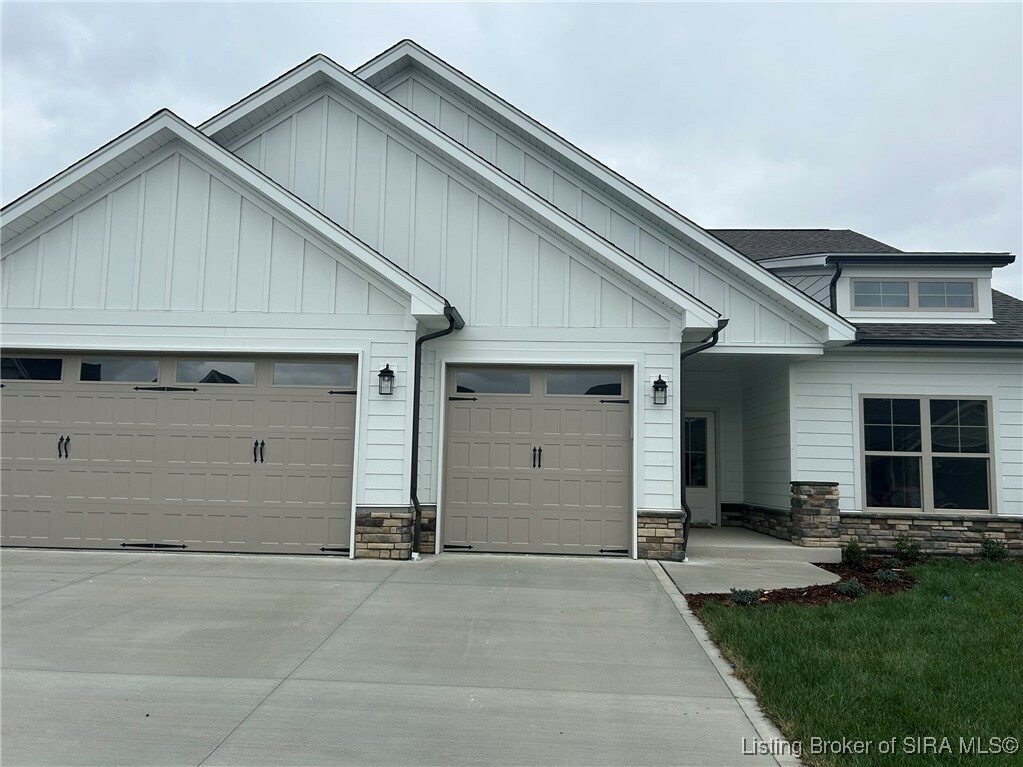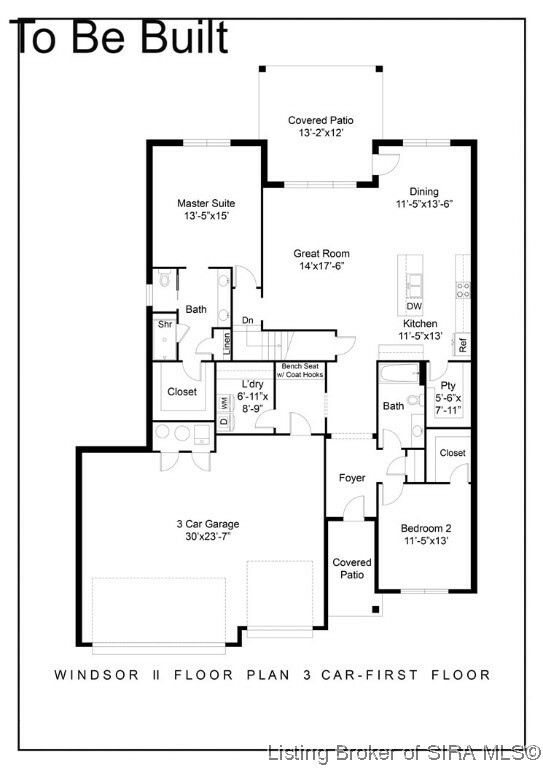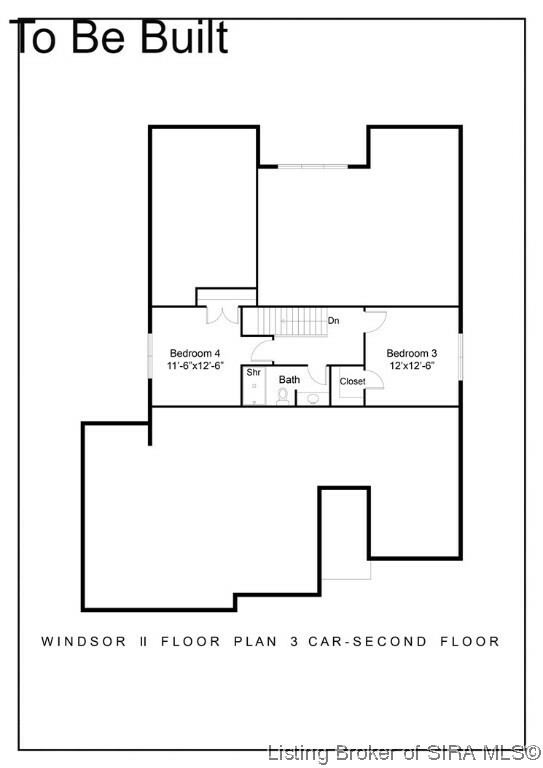


Listing Courtesy of: SOUTHERN INDIANA / Schuler Bauer Real Estate ERA Powered / David Bauer / Alexis Ammon - Contact: 812-948-2888
3044 Bridlewood Lane 241 New Albany, IN 47150
Active (355 Days)
$429,900
OPEN HOUSE TIMES
-
OPENSun, Dec 222:00 pm - 4:00 pm
-
OPENSun, Dec 292:00 pm - 4:00 pm
Description
OPEN HOUSE SUNDAY 2-4 PM ** Introducing the **WINDSOR II PLAN** with an attached 3-car garage, presenting 4 spacious bedrooms and 3 full baths. Revel in the harmoniously integrated Kitchen-Great Room design, accentuated by a 10' coffered ceiling. Triple windows adorned with elegant transoms flood the space with natural light. The contemporary kitchen features a generous island bar, seating for three, alongside a roomy dining area that comfortably fits six—all crowned with sleek QUARTZ countertops. Seize the unique opportunity to **customize finishes to your taste**, making the space truly yours. With DISCOVERY BUILDERS, every home showcases superior design, spacious interiors, and high-quality finishes. Enjoy unparalleled features such as SPRAY FOAM WALL INSULATION, a luxury owner's bath, an expansive walk-in closet, and a covered patio or deck. Nestled in Bridlewood, NEW ALBANY'S freshest residential enclave, benefits from the convenience of local shopping, and swift I-265 access, and is just a quick 15-minute drive from all four Louisville bridges. Experience homeownership tailored to you with the DISCOVERY BUILDERS difference!
MLS #:
202405030
202405030
Lot Size
8,146 SQFT
8,146 SQFT
Type
Single-Family Home
Single-Family Home
Year Built
2023
2023
Style
One Story
One Story
County
Floyd County
Floyd County
Community
Bridlewood
Bridlewood
Listed By
David Bauer, Schuler Bauer Real Estate ERA Powered, Contact: 812-948-2888
Alexis Ammon, Schuler Bauer Real Estate ERA Powered
Alexis Ammon, Schuler Bauer Real Estate ERA Powered
Source
SOUTHERN INDIANA
Last checked Dec 22 2024 at 5:55 AM GMT+0000
SOUTHERN INDIANA
Last checked Dec 22 2024 at 5:55 AM GMT+0000
Bathroom Details
- Full Bathrooms: 3
Interior Features
- Dishwasher
- Microwave
- Oven
- Range
- Disposal
- Pantry
- Laundry: Main Level
- Laundry: Laundry Room
- Ceiling Fan(s)
- Walk-In Closet(s)
- Utility Room
- Windows: Thermal Windows
- Kitchen Island
- Vaulted Ceiling(s)
- Split Bedrooms
- Ceramic Bath
- Open Floorplan
- Main Level Primary
Subdivision
- Bridlewood
Property Features
- Foundation: Slab
Heating and Cooling
- Forced Air
- Central Air
Homeowners Association Information
- Dues: $200
Exterior Features
- Roof: Shingle
Utility Information
- Utilities: Water Source: Public, Water Source: Connected
- Sewer: Public Sewer
Parking
- Attached
- Garage
- Garage Door Opener
- Garage Faces Front
Stories
- 1
Living Area
- 2,264 sqft
Additional Information: Schuler Bauer Real Estate ERA Powered | 812-948-2888
Location
Disclaimer: Copyright 2023 Southern Indiana Realtors Association. All rights reserved. This information is deemed reliable, but not guaranteed. The information being provided is for consumers’ personal, non-commercial use and may not be used for any purpose other than to identify prospective properties consumers may be interested in purchasing. Data last updated 7/20/23 12:42




