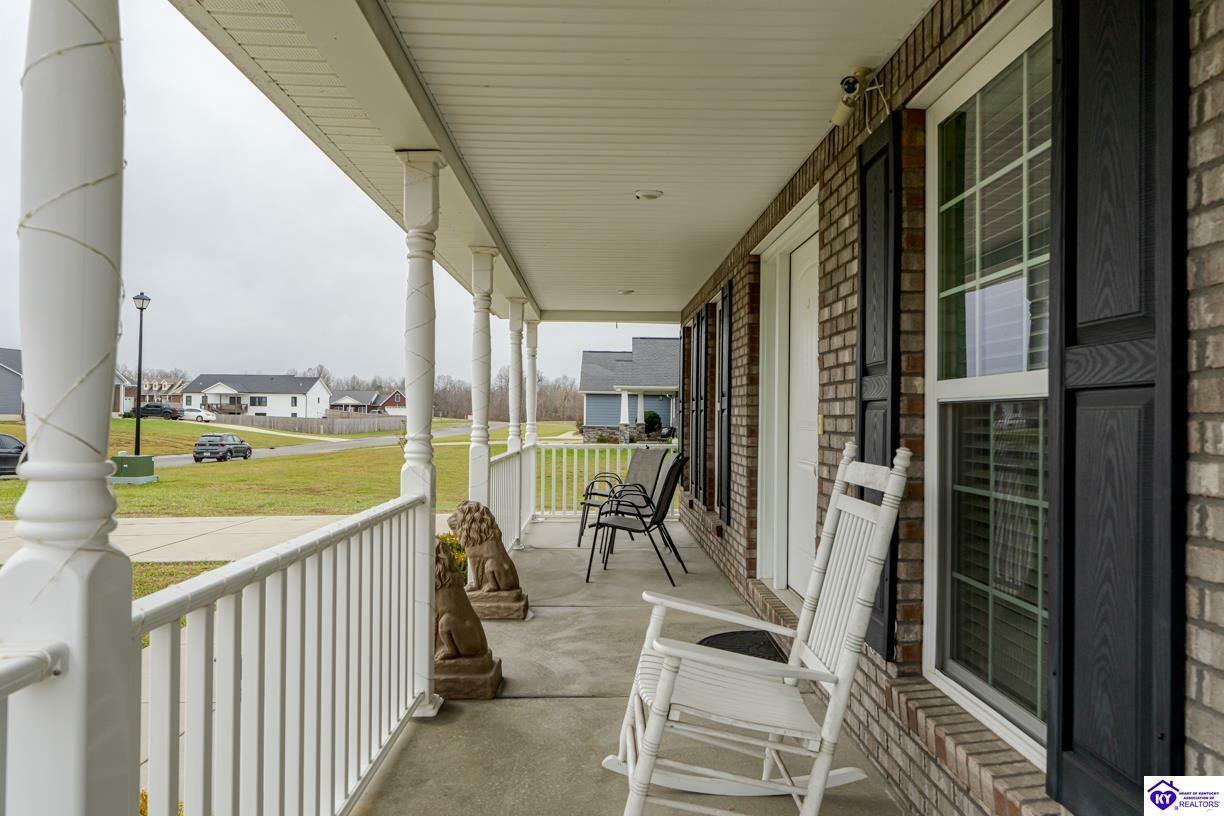


Listing Courtesy of: HEART OF KENTUCKY / Schuler Bauer Real Estate ERA Powered / Veronica Paulk
22 Dunraven Drive Rineyville, KY 40162
Active (9 Days)
$469,900
MLS #:
HK24004854
HK24004854
Lot Size
0.69 acres
0.69 acres
Type
Single-Family Home
Single-Family Home
Year Built
2019
2019
Style
2 Story
2 Story
County
Hardin County
Hardin County
Listed By
Veronica Paulk, Schuler Bauer Real Estate ERA Powered
Source
HEART OF KENTUCKY
Last checked Jan 22 2025 at 7:20 AM GMT+0000
HEART OF KENTUCKY
Last checked Jan 22 2025 at 7:20 AM GMT+0000
Bathroom Details
- Full Bathrooms: 2
- Partial Bathroom: 1
Interior Features
- Interior Features : Walk-In Closet(s)
- Interior Features : Ceiling Fan(s)
- Appliances : Smoke Detector(s)
Kitchen
- Refrigerator
- Range/Oven
- Microwave
- Granite Counter Tops
- Dishwasher
Subdivision
- Dunraven
Lot Information
- Subdivision
Property Features
- Fireplace: Electric
- Foundation: Poured Concrete
Heating and Cooling
- Heat Pump
- Central Air
Basement Information
- Unfinished
Flooring
- Vinyl
- Hardwood
- Carpet
Exterior Features
- Vinyl
- Roof: Shingles
Utility Information
- Utilities: Street Lights, Internet Cable, Garbage-Public, Electric
- Sewer: Septic
- Fuel: Electric
Garage
- Garage Door Opener
- Front Entry
- Garage Attached
Stories
- 2 Story
Living Area
- 3,024 sqft
Location
Disclaimer: Copyright 2025 Heart of Kentucky Association of Realtors. All rights reserved. This information is deemed reliable, but not guaranteed. The information being provided is for consumers’ personal, non-commercial use and may not be used for any purpose other than to identify prospective properties consumers may be interested in purchasing. Data last updated 1/21/25 23:20




Description